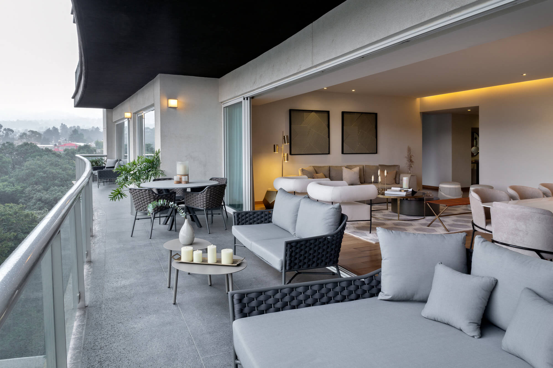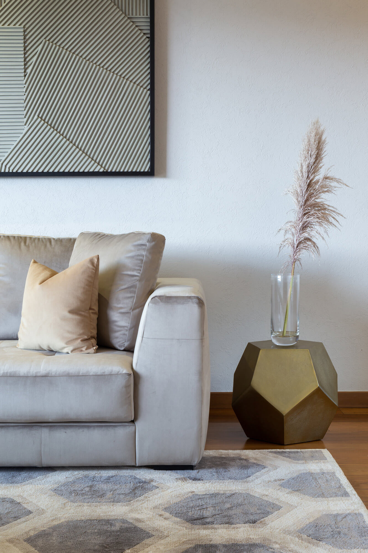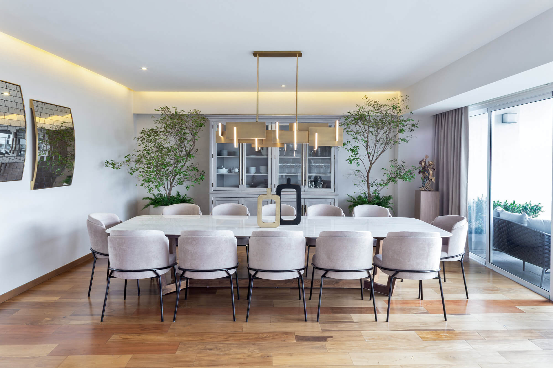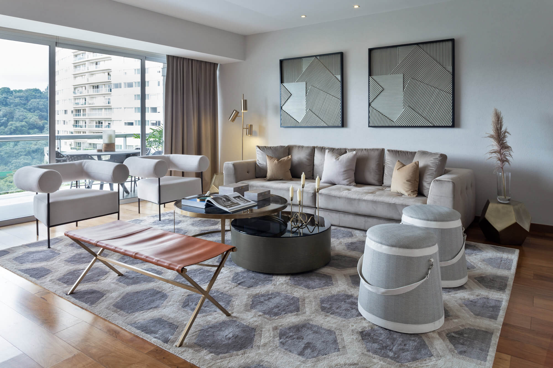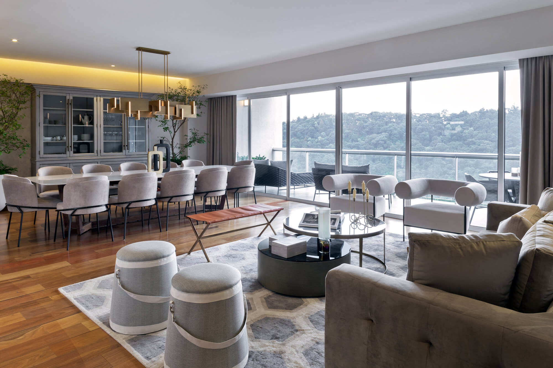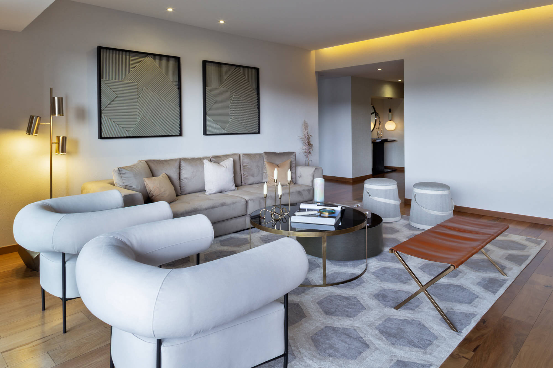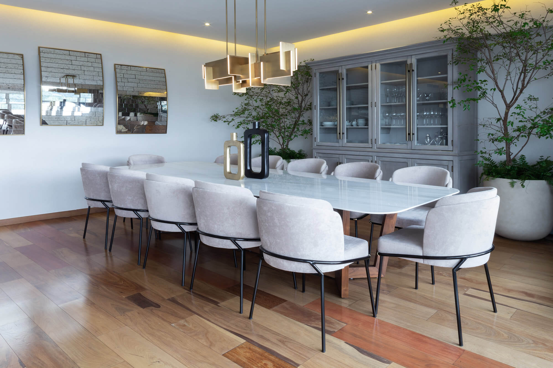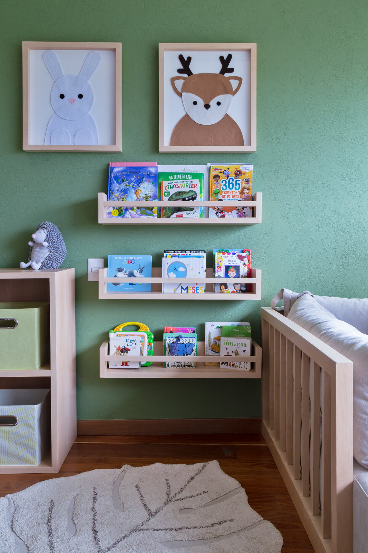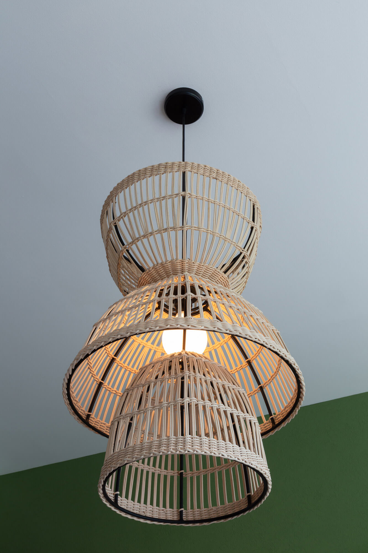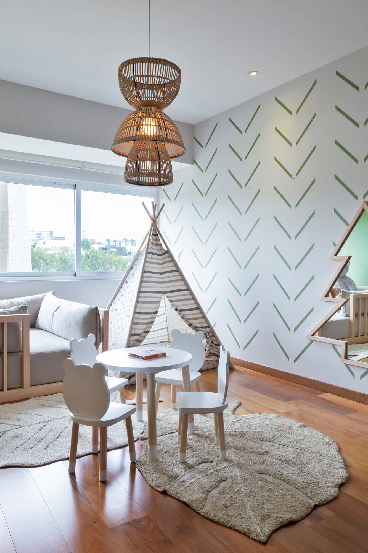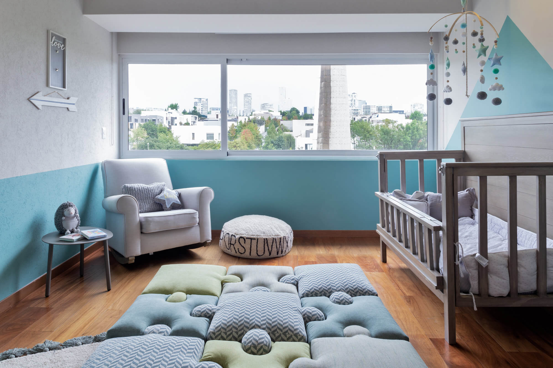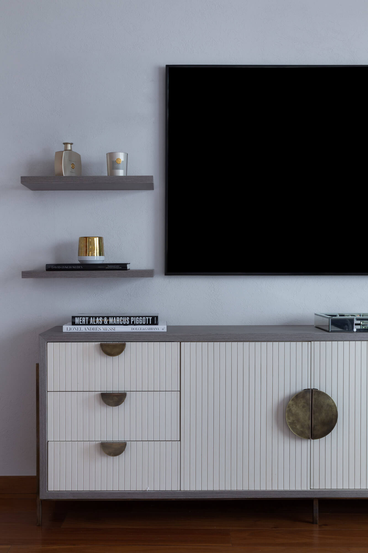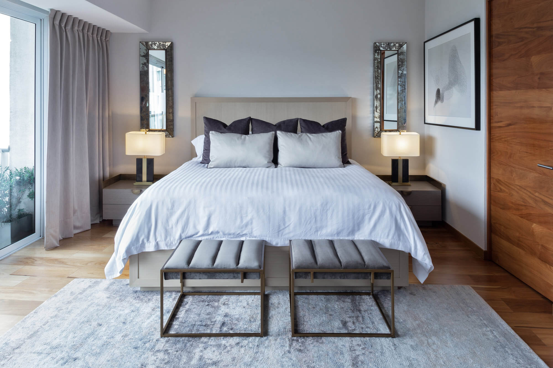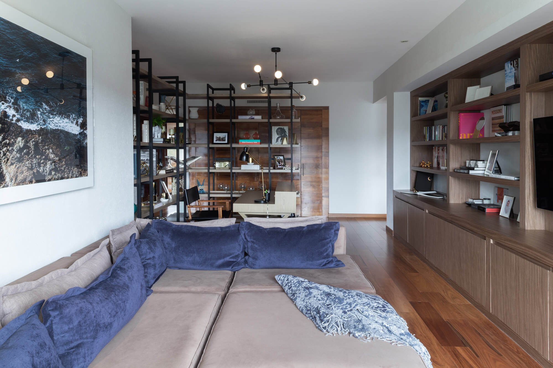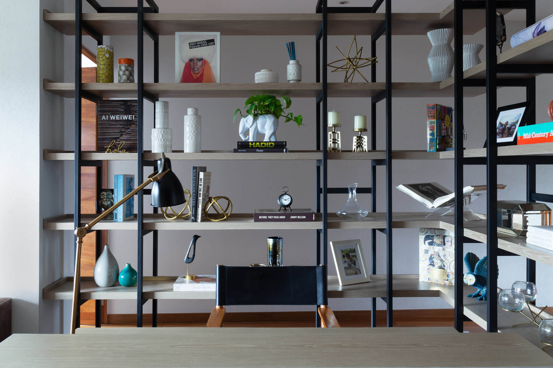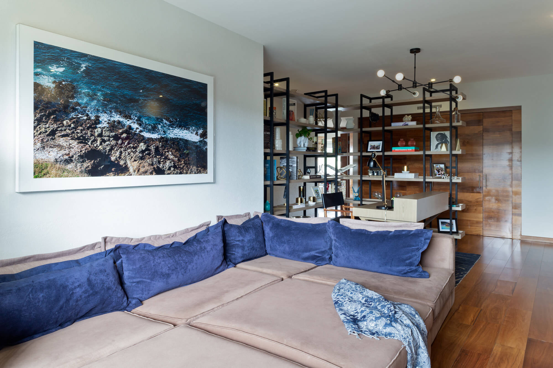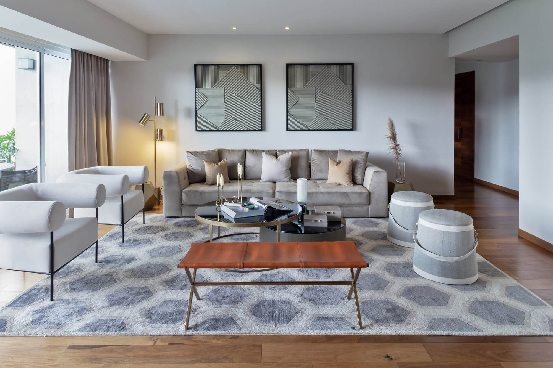
Parque Reforma
Parque Reforma
Mexico City - Mexico
Our participation consisted in developing the interior design project only, since the apartment was already decorator ready, we only made some small architectural changes and we took care of the distribution of spaces / furniture until we reached the most specific detail such as a turnkey project.
The 260 m² (2,798.64 fts) has a hall, living room, dining room, family/study, master bedroom, baby room, game room and terrace.
In the decorative theme we went for a contemporary / timeless style, where neutral and welcoming colors predominate, as a visual accent in the lobby we decided to maximize the hanging lamp to balance the space and be our visual accent, combining it with a stylized console design in bright blued finish steel.
In the living room we chose a rug with a geometric pattern that helped us give dynamism and character to the space, since the furniture design is a mix between an Italian trend and a mid-century trend. Thus creating a cozy and elegant space.
The dining area has 2 key elements to accentuate the space. The first is the rectangular lamp in gold color that helps us to create warmth in the design and the second is the two pots with a choice of trees that will generate subtlety, and in this way integrate the exterior view with the interior.
The table is made of Statuarietto marble with a gold streak that makes an excellent match with the lamp and the choice of fabrics on the dining room chairs, creating a clean and balanced environment.
For the most intimate living area, which corresponds to the family room, we wanted to integrate a comfortable but at the same time functional space, since due to the restructuring of the lifestyle in the last 2 years, it is important to have a work area at home and we contemplated for our clients a didactic and aesthetic solution at the same time, not leaving aside the comfort of being at home.
For the children’s rooms we contemplated a space that will function specifically as a resting place and another space that will be for Montessori fun and learning, always taking into account a concept to follow, and on this occasion it was forest and nature.
In the main bedroom we continue with the mix of trends between Italian and mid-century, taking risks with an important touch of color such as burgundy, also creating another space that could be considered multifunctional.
For the terrace, we specified furniture in a tone that was lost with the floor so as not to produce noise and thus be able to transmit tranquility, basically that our visual focus was the exterior view, the very nature of the site. Without leaving behind the accessories that set the scene such as candles and oil lamps


