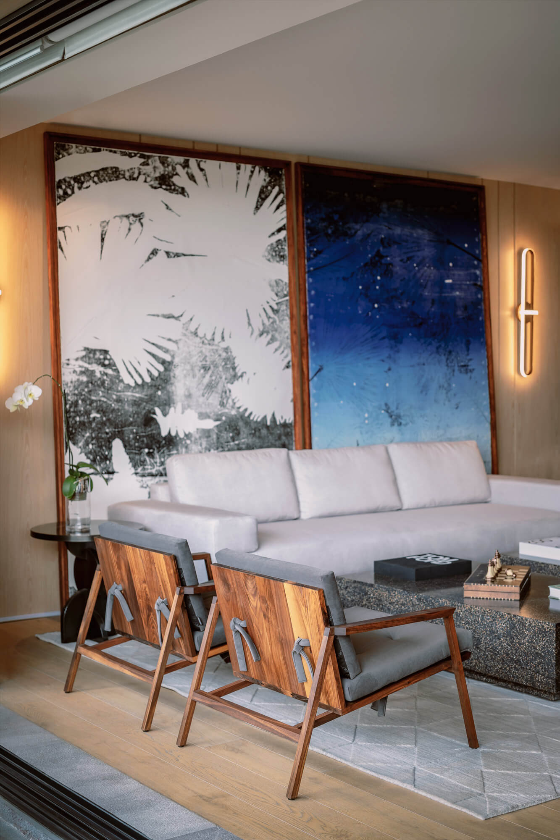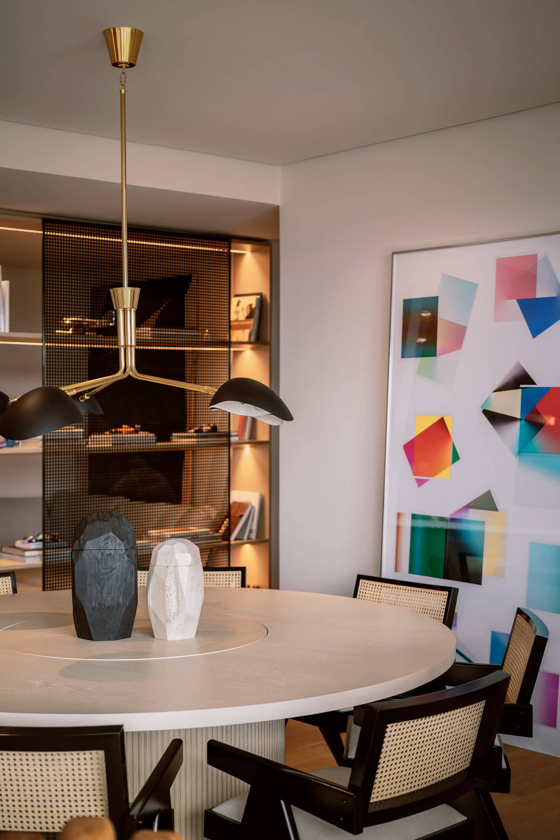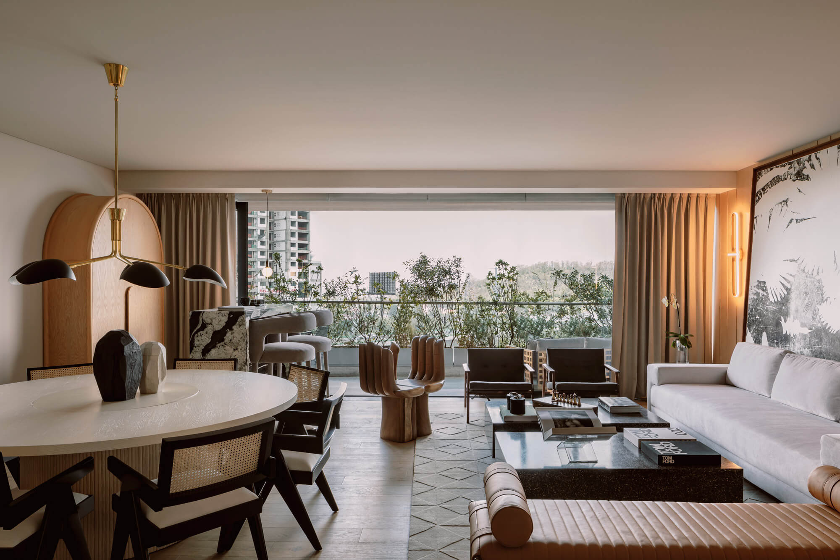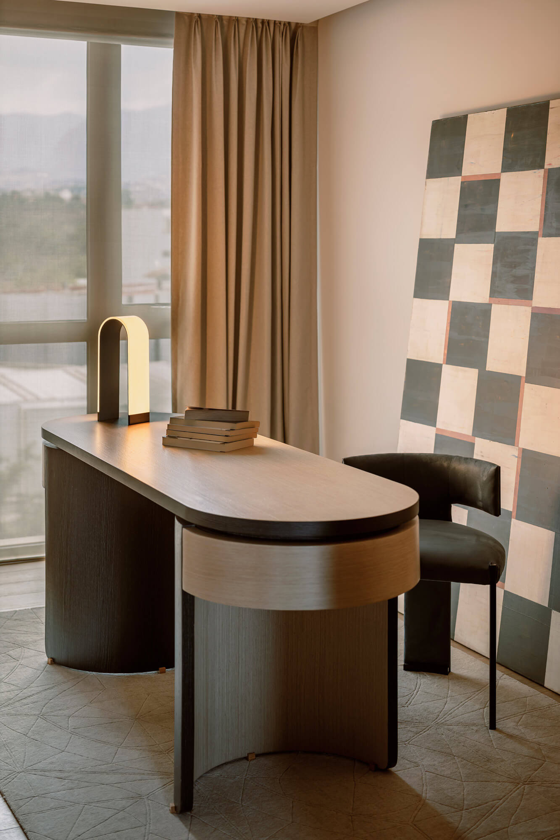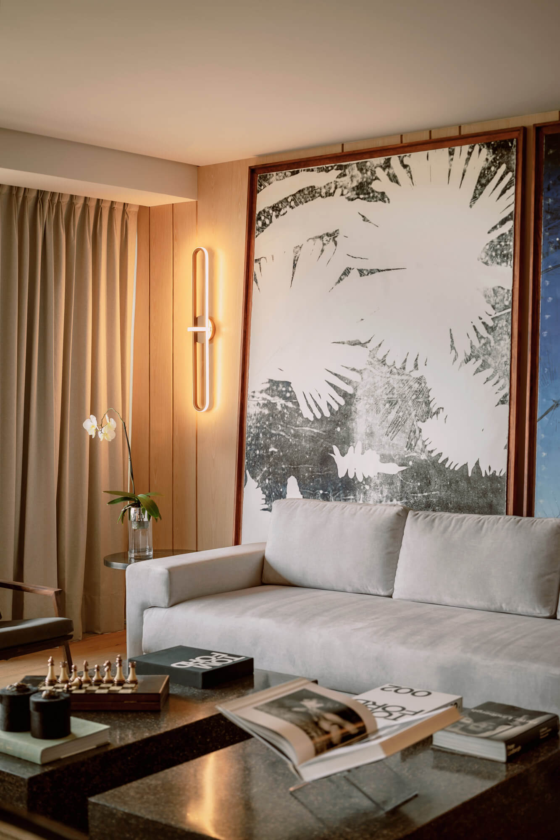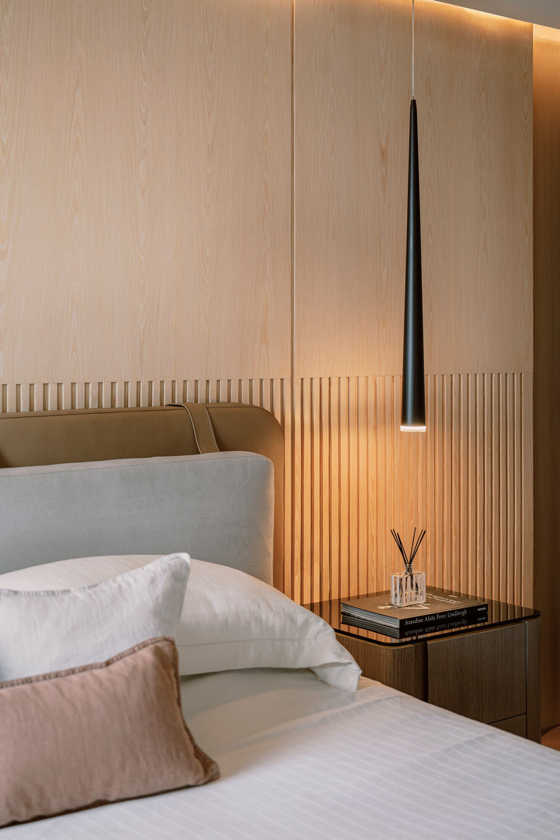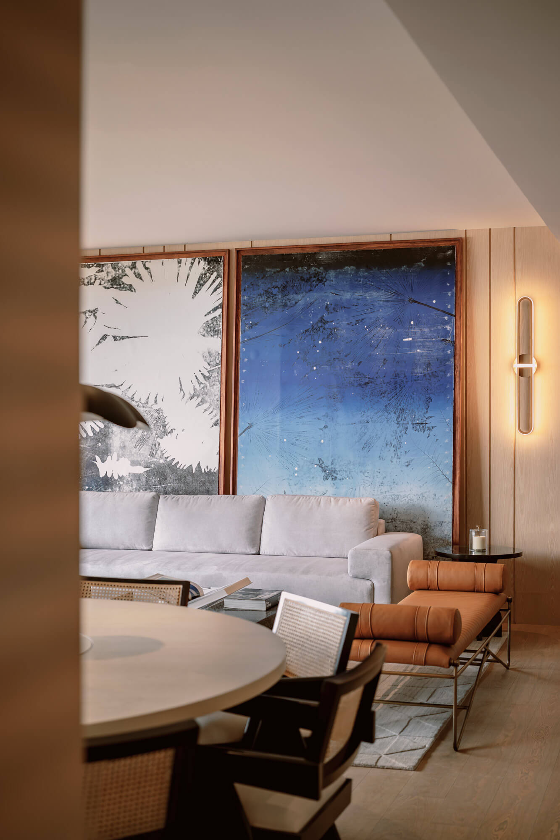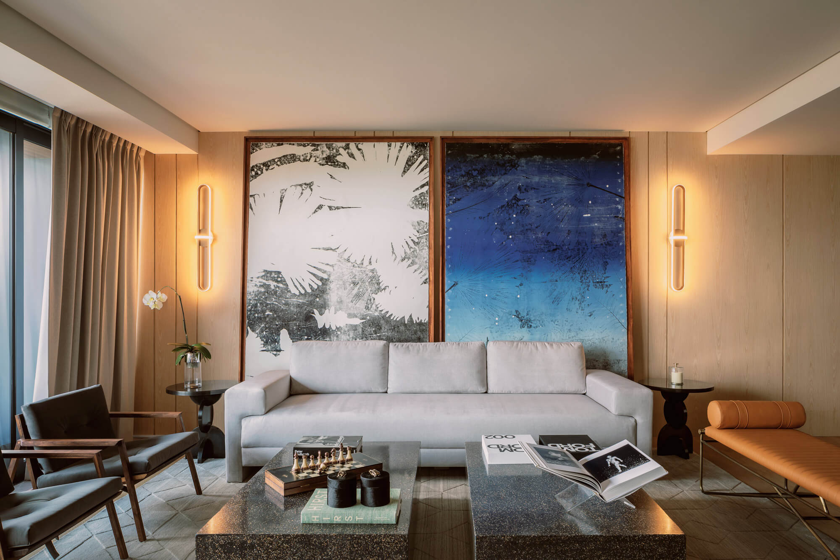
Origina Pedregal
Origina Pedregal
Mexico City - Mexico
The inspiration behind this project was to create spaces with a somewhat eclectic Mid-Century modern style.
The project has 213m² (2,292.732 fts) that include living room, dining room, kitchen, family room, study/library, guest bedroom, master bedroom and terrace.
Our participation consisted in developing the interior design project and the selection of materials and furniture. It was designed in a range of neutral and terracotta tones with a selection of fabrics and leathers in these same tones.
Our participation consisted in developing the interior design project and the selection of materials and furniture. It was designed in a range of neutral and terracotta tones with a selection of fabrics and leathers in these same tones.
The room is made up of a custom made rectangular terrazzo coffee table, a three-seater armchair in a construction with simple lines, enhanced with two side tables in graphite brass in a modernist style, the bench that complements it, is designed with simple shapes, elegant and clean curves in brass upholstered in terracotta leather, the main accent of this space was to create an artistic chair with double hands in oak wood. A large part of the pieces were designed in Margaret Bissu Interior Design Studio and manufactured in our workshops.
This space joins two important areas such as the dining room and the bar, the dining area was designed in a round shape for eight people, the tone of the table is off-white with a base of ash design and the chairs are Jeanneret Chandigarh style upholstered in chenille fabric, emphasizing the personality with the design of the pendant.
In the bar area, a mid-century-style piece of furniture/cellar was designed in an organic shape with a mirrored bottom to give depth to that space, and the bar in panda white marble.
The art selection of the entire project was in a maximized line of the Arroniz gallery to create a stunning style, as we can see in the living room and dining room area with pieces by the artist Michael Günzburger and Christian Camacho, and in the study/library of Francisco Castro Leñero creating a perfect balance with its contrasting tones.
In the Master Bedroom, the same design criteria was followed, in terms of the lambrin (cover) in a different exploded view to accentuate the headboard, which is made up of a mixture of leather and fabric in a more contemporary design.
In the terrace area, the same materials from the interior to the exterior were specified, such as wood, metal and rope, with a more boho style, alluding to nature with a landscaping design that helps to show a bit of the outside location.
