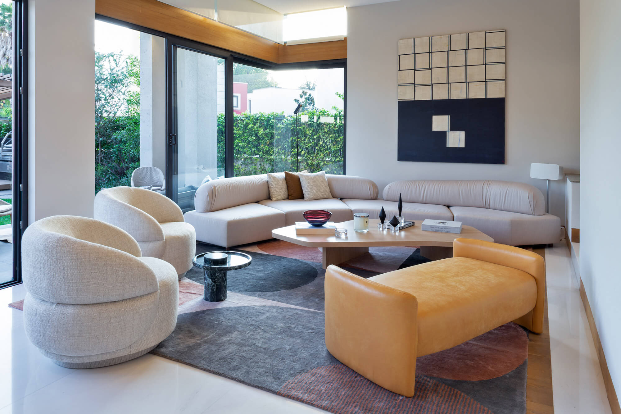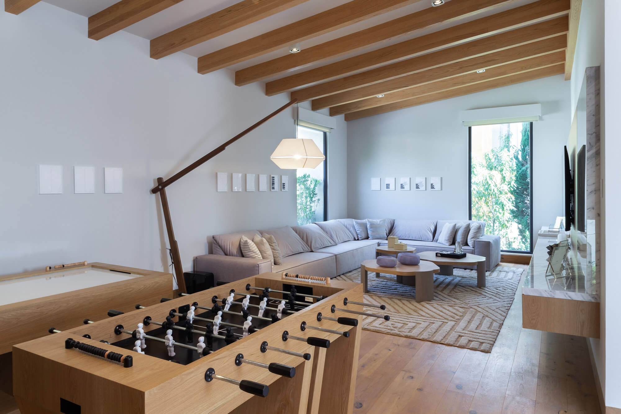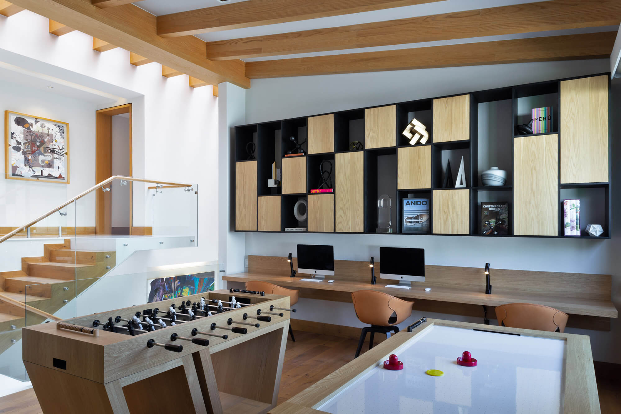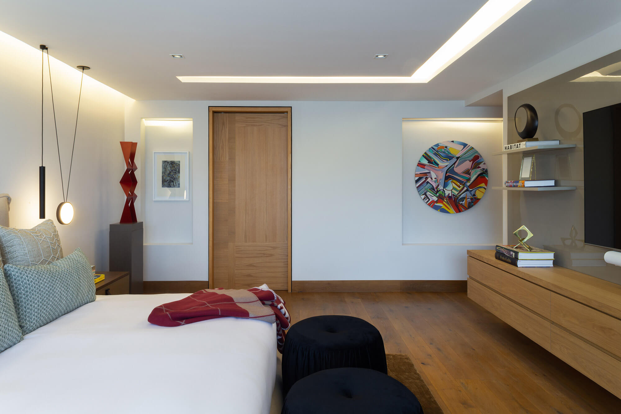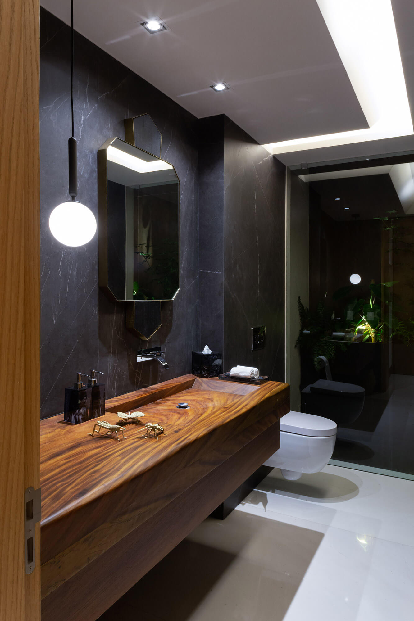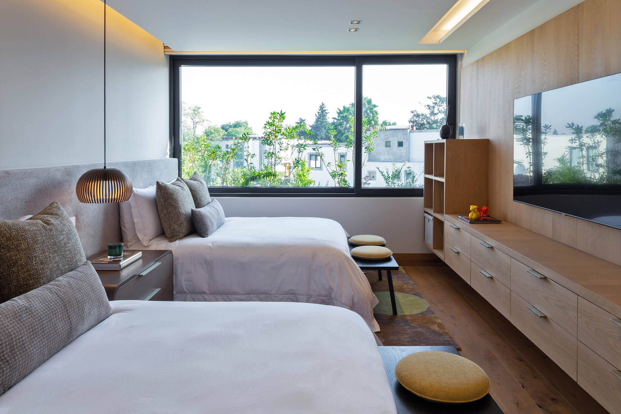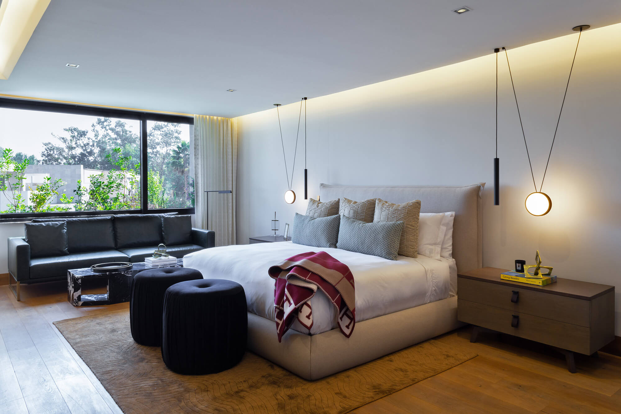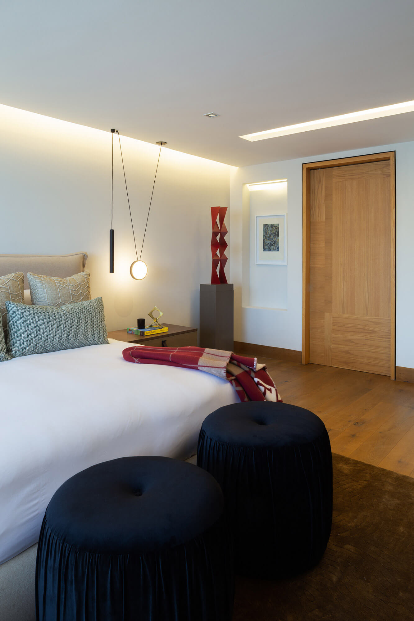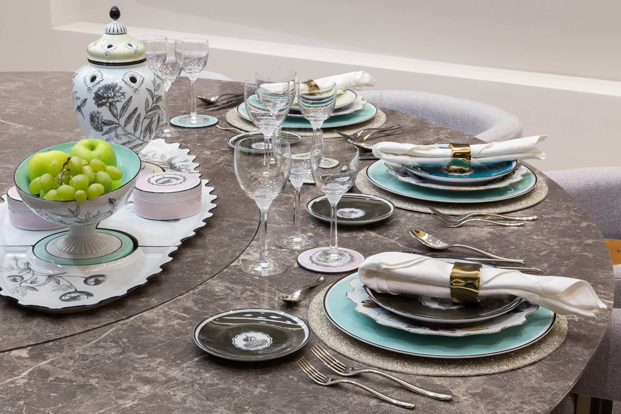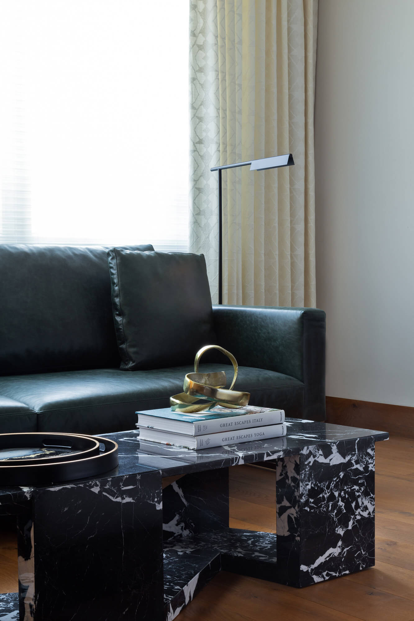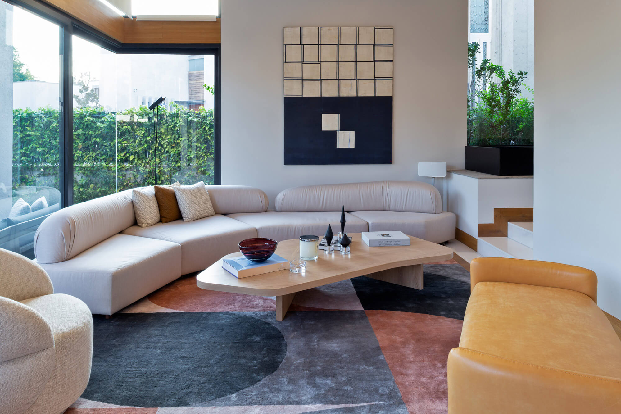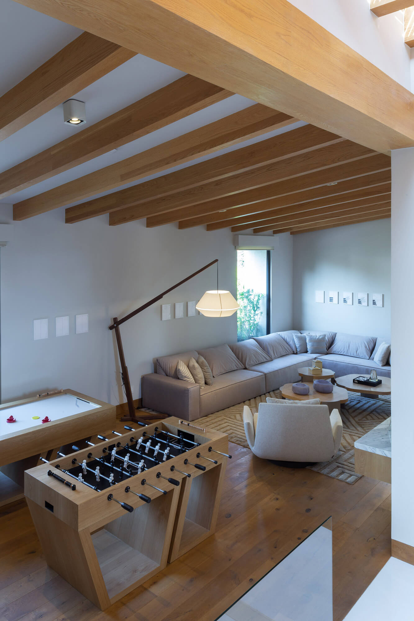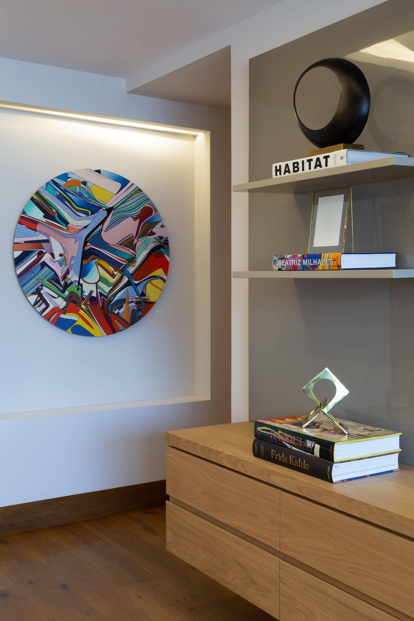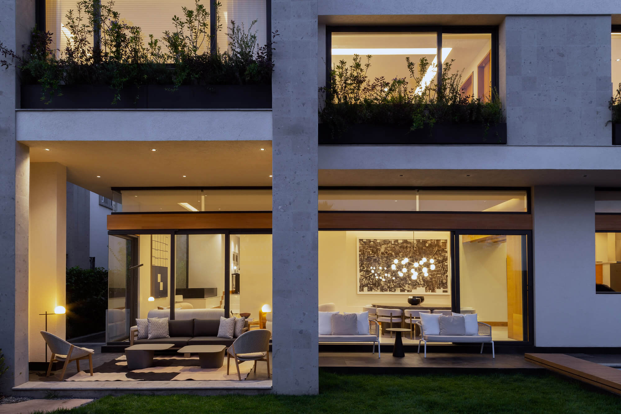
LC 62
LC 62
Mexico City - Mexico
We contributed to the interior design project. The 6,458 square feet residence has: Lobby, Living Room, Dining Room, Kitchen, Family Room, Terrace, Pool, 4 Bedrooms and Spa/Gym.
The main challenge of this turnkey project was to create, in addition to a residence as a life project, organic environments, both in its functionality and the lines and shapes, not only in the furniture but also in the textiles, as we can find in the selection of fabrics and rug designs.
With a trend in monochromatic tones in the social areas highlighted by neutrals, beiges and coral tones, with touches of dark greens, as we can see in the living room area. The selection of materials and furniture is inspired by creating spaces with movement, using oak wood in furniture and some details of the house, combining them with white Thassos marble on the floors, arabesque marble on some furniture and off-white paint on walls.
The general trend in which we were inspired for this home, among others, is the Danish hygge line, which is the philosophy of life that celebrates the great enjoyment of small details.
In the living room area, our main approach was to get away of the conventional structure and create an elegant, but at the same time relaxed atmosphere, achieving a composition with an asymmetrical armchair, two individual semicircular armchairs and a bench with curved lines, taking risks in the design of the rug in a maximized trend. Mixing different tones that were not completely combined but harmonious with each other.
In the dining area, our table is made of Rochelle gray marble, both in structure and cover, with a 16-bulb Nabila lamp from the Tooy brand for Diez Company.
On the terraces we have furniture from the latest Tribu collections in neutral tones with a rug in the same way in a maximized trend with gray, beige and coral tones.
In the Family area we wanted to integrate a multifunctional social area, where besides the conventional armchair, the tables and the television cabinet, we included a football table and a hockey table with designs made by Margaret Bissu Interior Design, as well as a large work area with Ginger desk chairs by Poltrona Frau and an integrated bookcase.
In the Master Bedroom we use neutral tones giving it a visual finish with the black ottomans, highlighting the space with an Emerald leather armchair designed by Margaret Bissu Interior Design, as well as the grand antique marble coffee table in black tones with white streak, balancing the space visually, emphasizing and framing the headboard with a fusion of two different pendants on the night stands, from Antony and National RML
In the art of the entire project, we worked hand in hand with the Arroniz gallery, creating a selection of art such as the work of the main entrance by the artist Fabián Ramírez, in the room the work of Francisco Castro Leñero, in the dining room one work by Mauro Giaconi, in the Main Bedroom one work by Omar Rodríguez Graham.

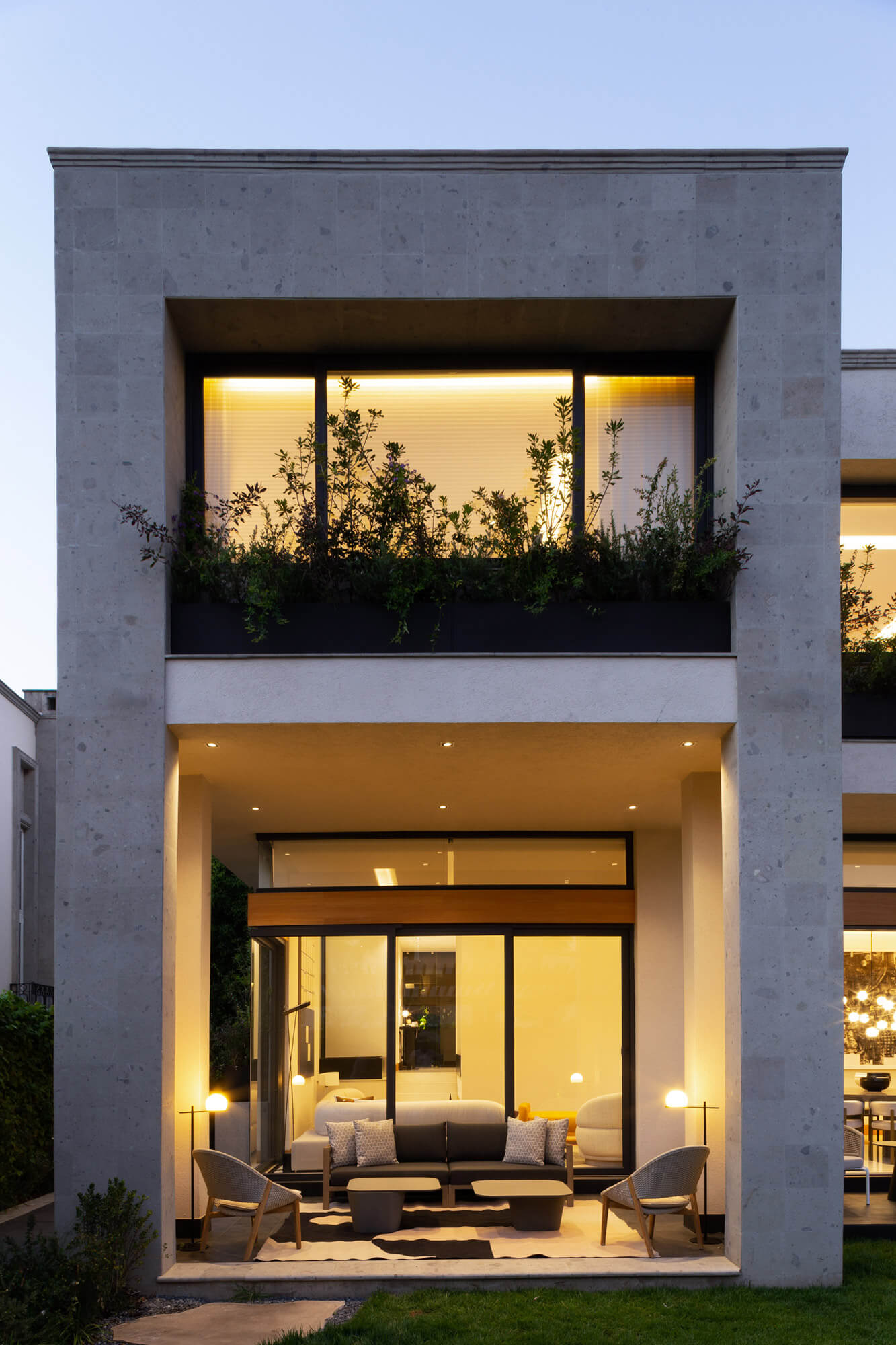
We create organic environments as in the combinations of colors, materials and textures to achieve this result with spaces full of life.

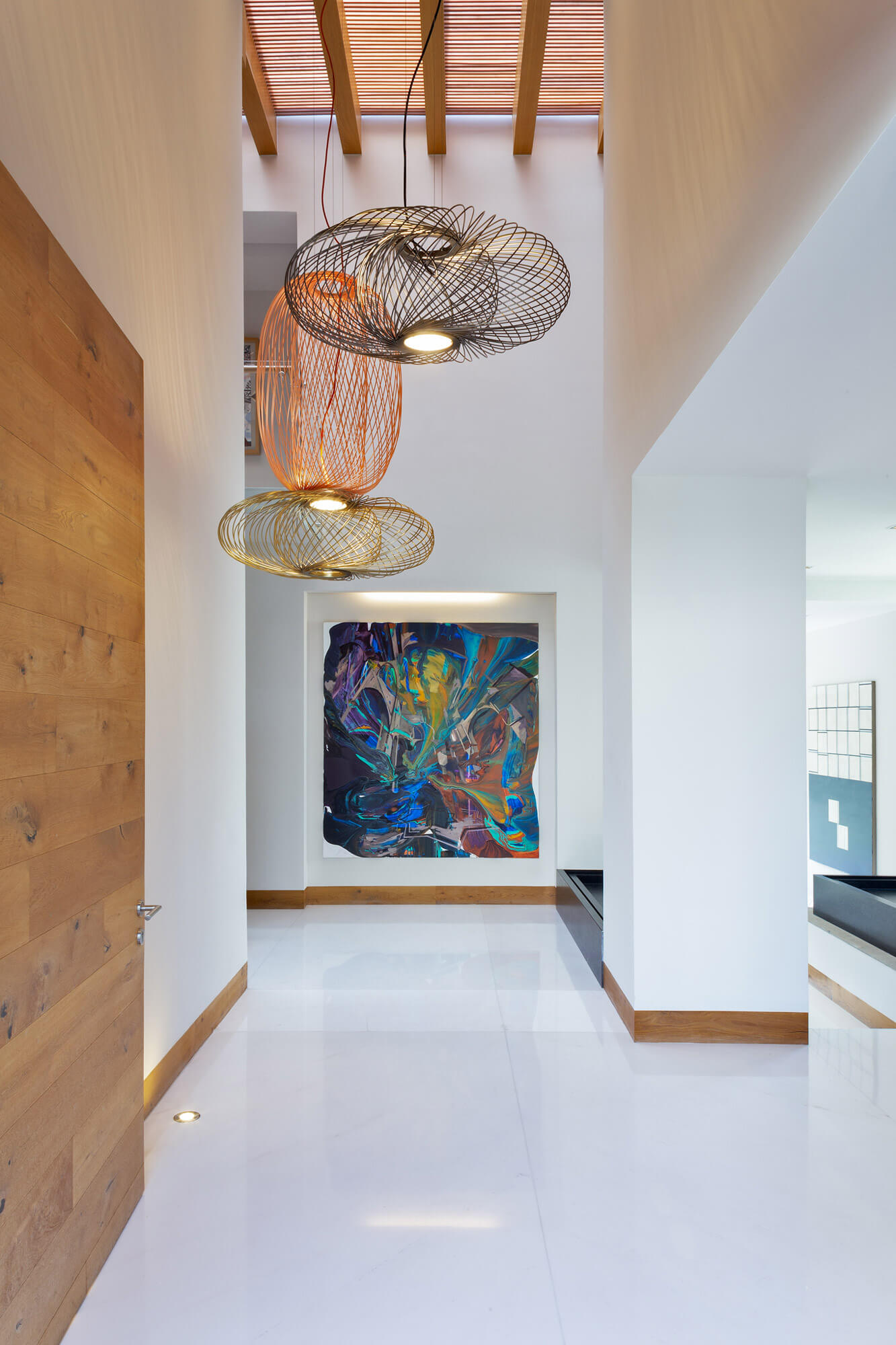

In collaboration with: Simon Bissu Bazbaz from SBB Arquitectura
