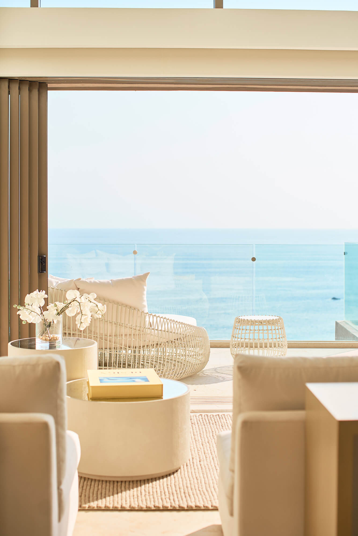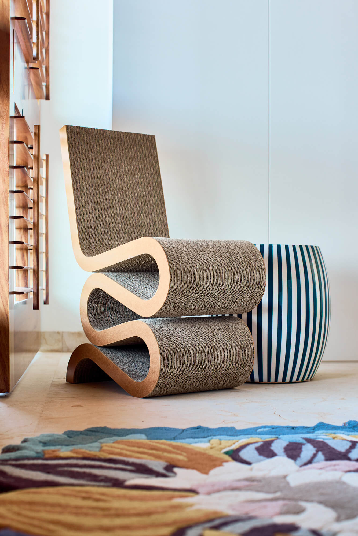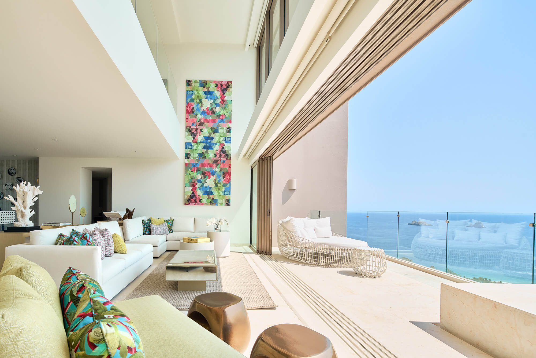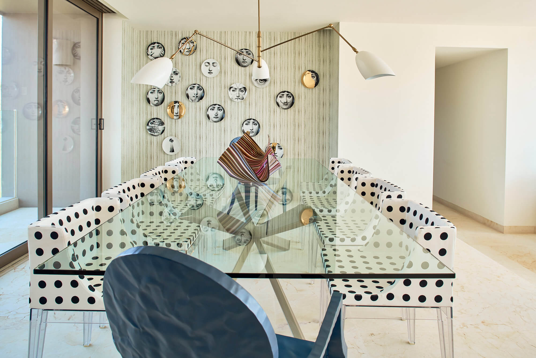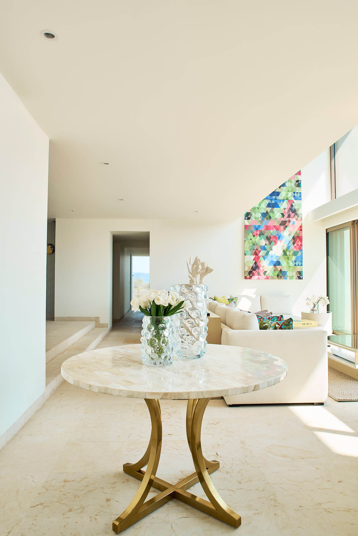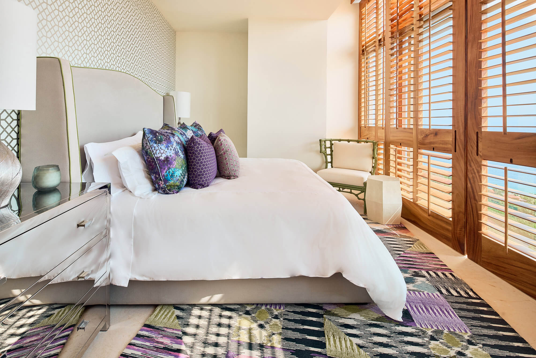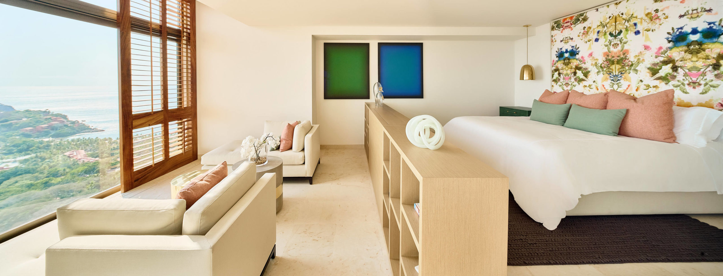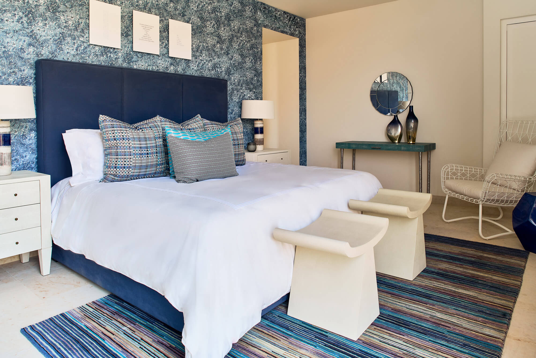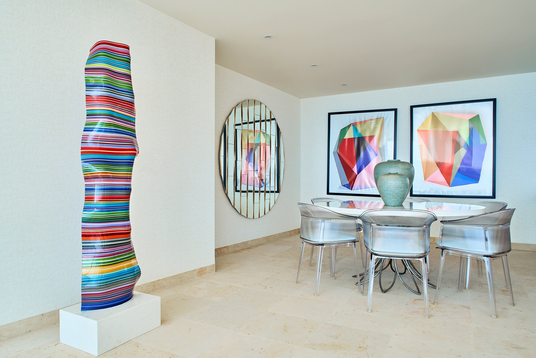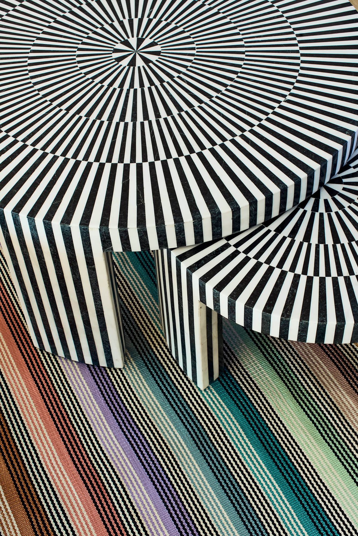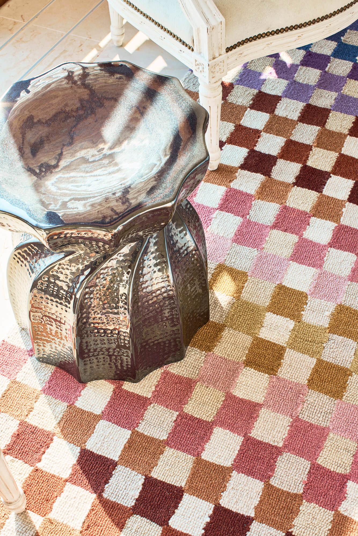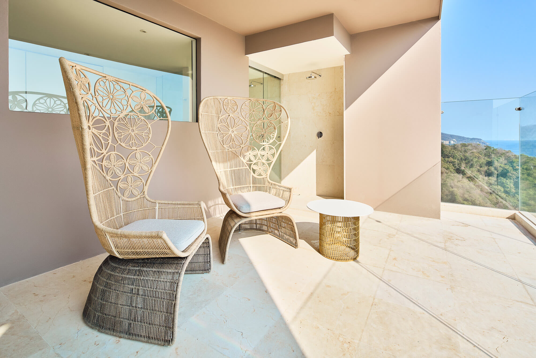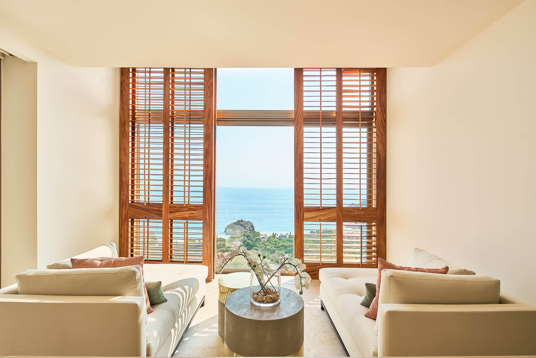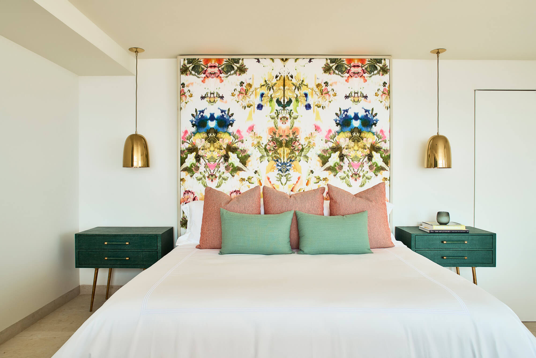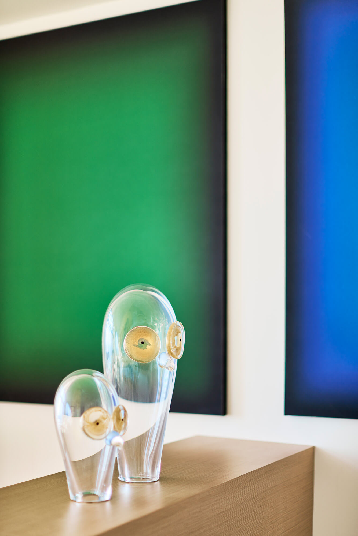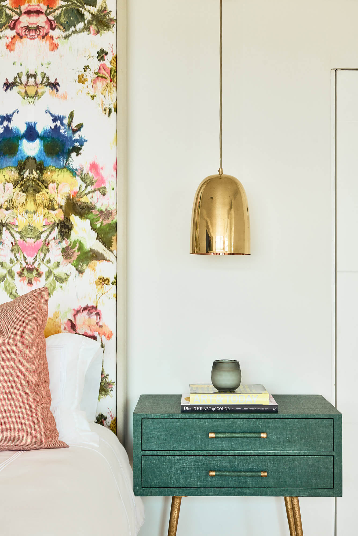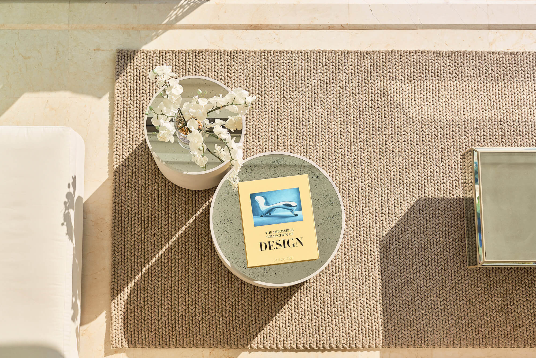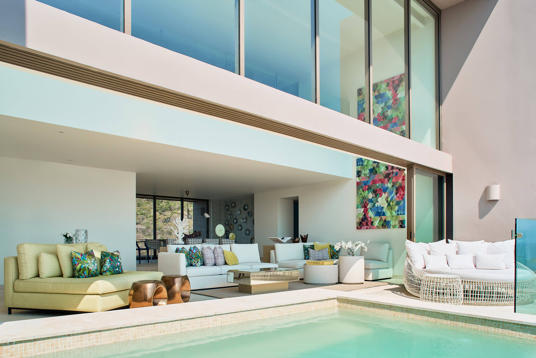
Ixtapa
Ixtapa
Ixtapa Zihuatanejo - Mexico
It was possible to respect the character of the beach and at the same time, add an air of contemporaneity, keeping in mind at all times that although it was a penthouse for rest, the design would have to be high-end. Balancing and playing with elements, lines and friendly / relaxed and neutral tones with much more risky tones, to create a relaxed but sophisticated and fun environment. A kind of sweet ‘n sour mix. We managed to emphasize that it is a contemporary relaxation environment with a 100% innovative style.
The PH is distributed in 3 levels. On the first floor are the living room, dining room, kitchen and three bedrooms. On the second level are the family room, the master bedroom and another bedroom; and on the third level, there is the terrace with a living room, dining room and pool with lounge chairs.
The entire PH follows the same design line, each space manages to surprise. For example, the living room and dining room have a much more contemporary and formal air, that is, although they are the most fancy part, they invite you to be, meet and rest at the same time. weather.
Each room has a color accent with a specific sense, much of the inspo of the PH was dictated by the Missoni rugs, in which we were inspired by their colors and textures.
In the family area, there is a much more fun environment due to the play of color and textures of the armchair, tables and other furniture, although the environment is visually lightened thanks to the double height. The terrace is the most neutral part, although the dining chairs, lounge chairs and Missoni towels serve as color accents. In it, the use of color and geometric graphics stand out.
The color palette dictates the entire vibe of each space. We play with a balance between neutral tones and saturated textures and accents that bring vitality to the space. We try to choose certain color tones for each room, with the aim of detonating joy and good humor. We play with color in different materials such as glass in some sculptures and textiles and in their different presentations.
The challenge we faced was only that we had to be very careful when selecting the materials as these are affected by weather conditions.
Many of the furniture in the PH, such as the armchairs in the living room, the family, the beds, etc. were designed by MB Interior Design Studio. Others, like the dining table, by Cattelan Italia and the chairs by Kartell, most of the outdoor furniture is split between Janus et Cie and Dedon. The rugs are by Missoni, and the Wiggle Side Chair is by Vitra. The accessories are mostly books on different themes, and from the photos we made a selection together with Melanie Cohen. Also the mirror that is the main accessory of the family is by Christopher Guy.
In the dining room there is a selection of works of art from the Fornasetti plate collection, in the family there is a sculpture by Studio Orfeo that also matches the centerpiece of the dining room that is from the same studio. We consider the headboard in the master bedroom a work of art, which is a textile designed by Christian Lacroix for the Designers Guild. Las Crinoline armchair by Patricia Urquiola for bmb Italia – masterpiece! The mixture of color, textures and design makes it unique. Not a beach house design conventional because it is not 100% Mediterranean or tropical.
The essence of Margaret Bissu is in the risky and successful combinations of colors and sensations, textures, in textiles, tapestries, furniture, etc.
The result is a house that is 100% different from the others, but the signature is in the detail that we put into each element and the harmony that is manifested.
