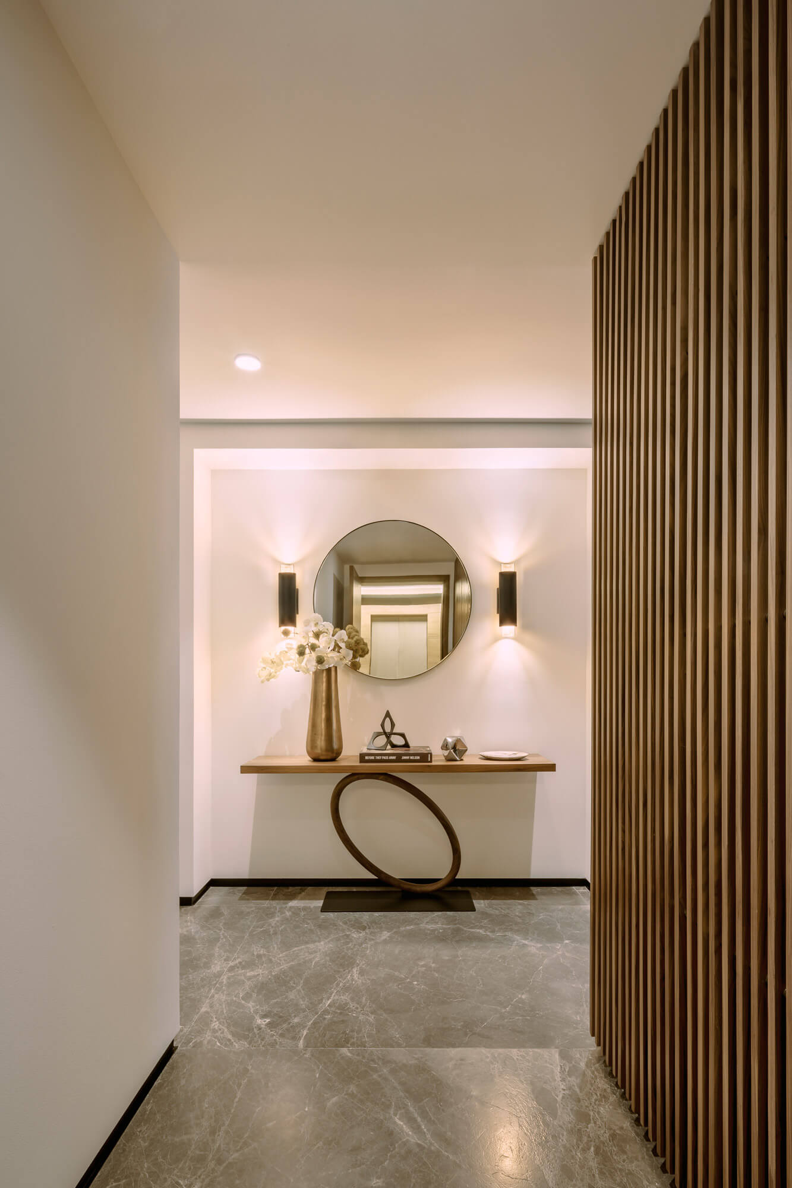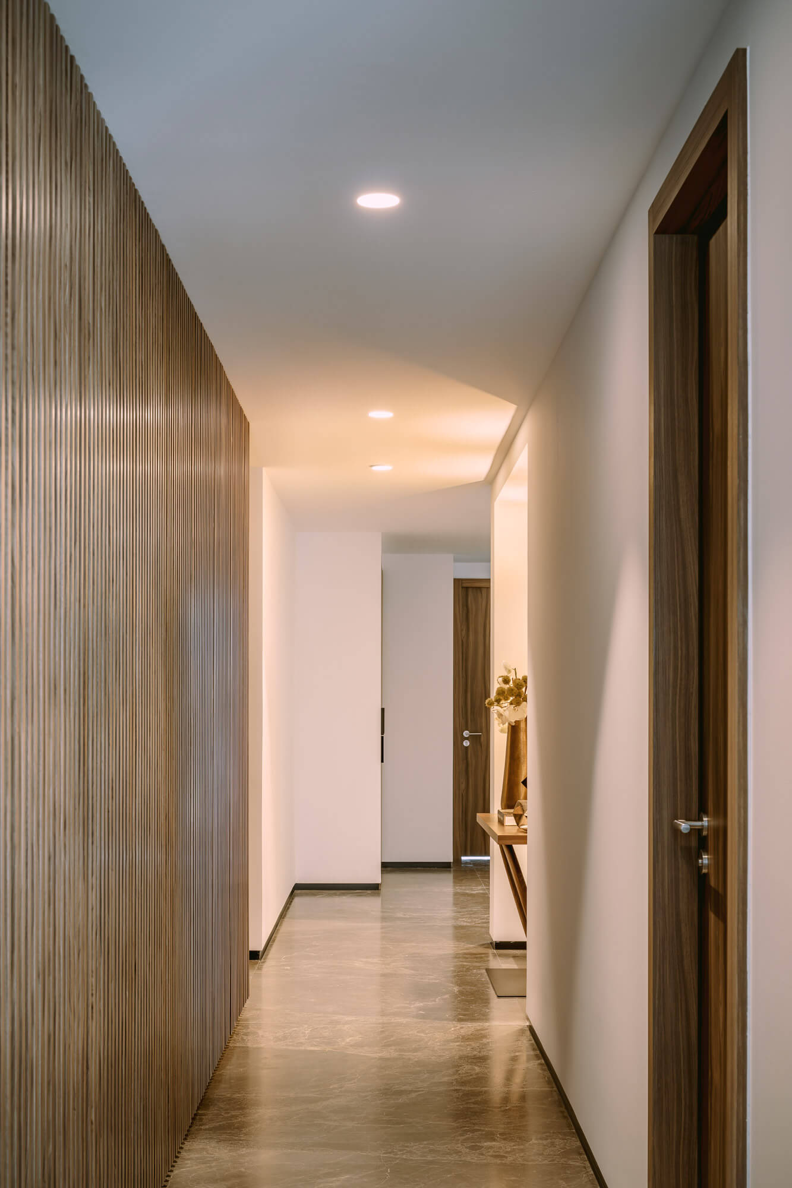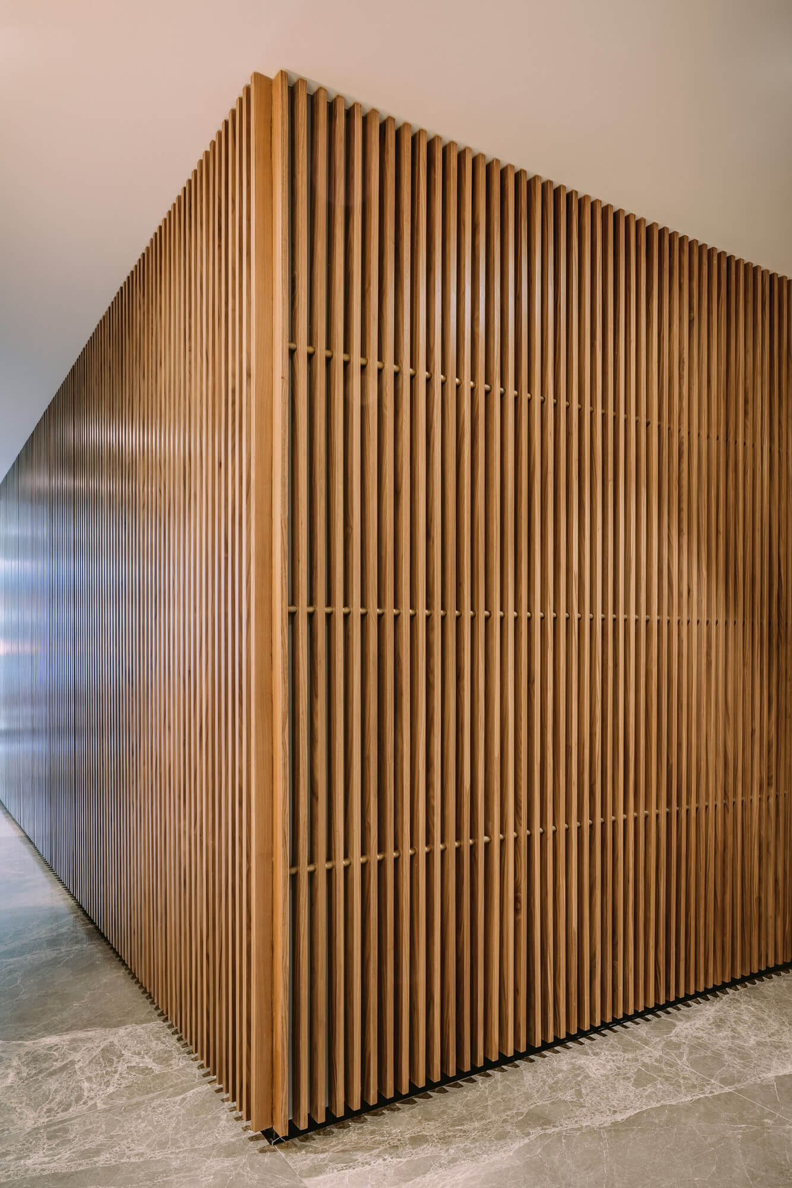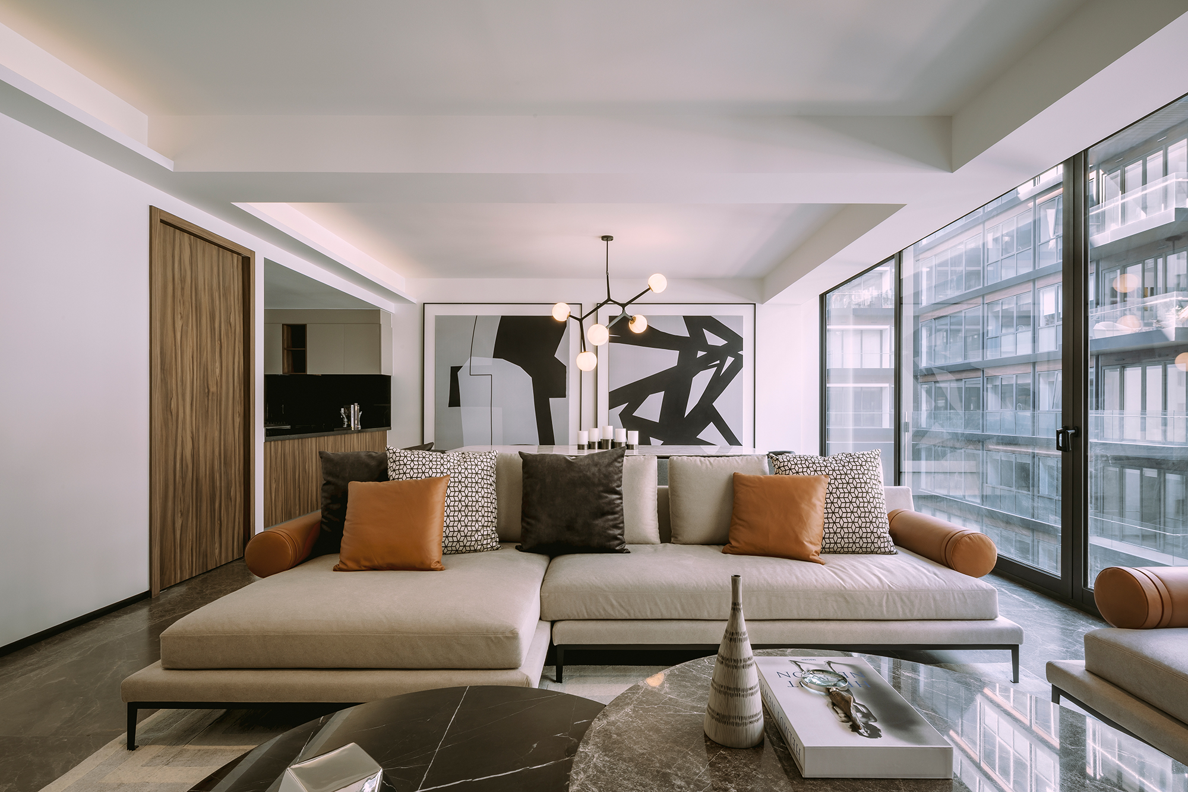
Avenue 503
Avenue 503
Mexico City - Mexico
Our input was to develop the architectural and interior design project, as well as the selection of materials. The architectural execution was carried out by my brother and partner, Architect Simon Bissu Bazbaz from SBB Arquitectura.
The 156 m² (1,679.184 fts) project consists of: Hall, living room, dining room, kitchen, guest bedroom and master bedroom. From the architectural project we can highlight the use of materials such as: The Rochelle gray matte marble plates on the apartment floor, the incredible wooden lambrín (covering) placed from floor to ceiling throughout the corridor to the living room.
The selection of materials and furniture is based on a fresh and warm trend, adding masculine tones with a color palette in neutral and terracotta tones as an accent.
Entering the hall we can see a walnut wood console with a circular mirror to create depth and decorative accessories that make a difference such as Basquiat’s book and Jimmy Nelson Before They Pass away.
About the decorative theme, art plays a very important role since we opt for large-scale paintings, as we can see in the dining room, in perfect balance with the materials and furniture used. As an important accent we have the painting “Besa mi culo” by the artist Pedro Friedeberg.
The dining table was created in the Margaret Bissu Interior Design office with a walnut wood base and polished white ovulato marble top, creating a timeless atmosphere in each of the spaces.


In the master bedroom I will add a touch of turquoise blue, changing the tone that we have in the rest of the apartment, but also highlighting masculine touches that are no less welcoming, combining gray tones and walnut wood. We add decorative accessories such as the new collection of throws by Hermes, in the same turquoise blue tones with a purple tone setting the space with Jo Malone candles.

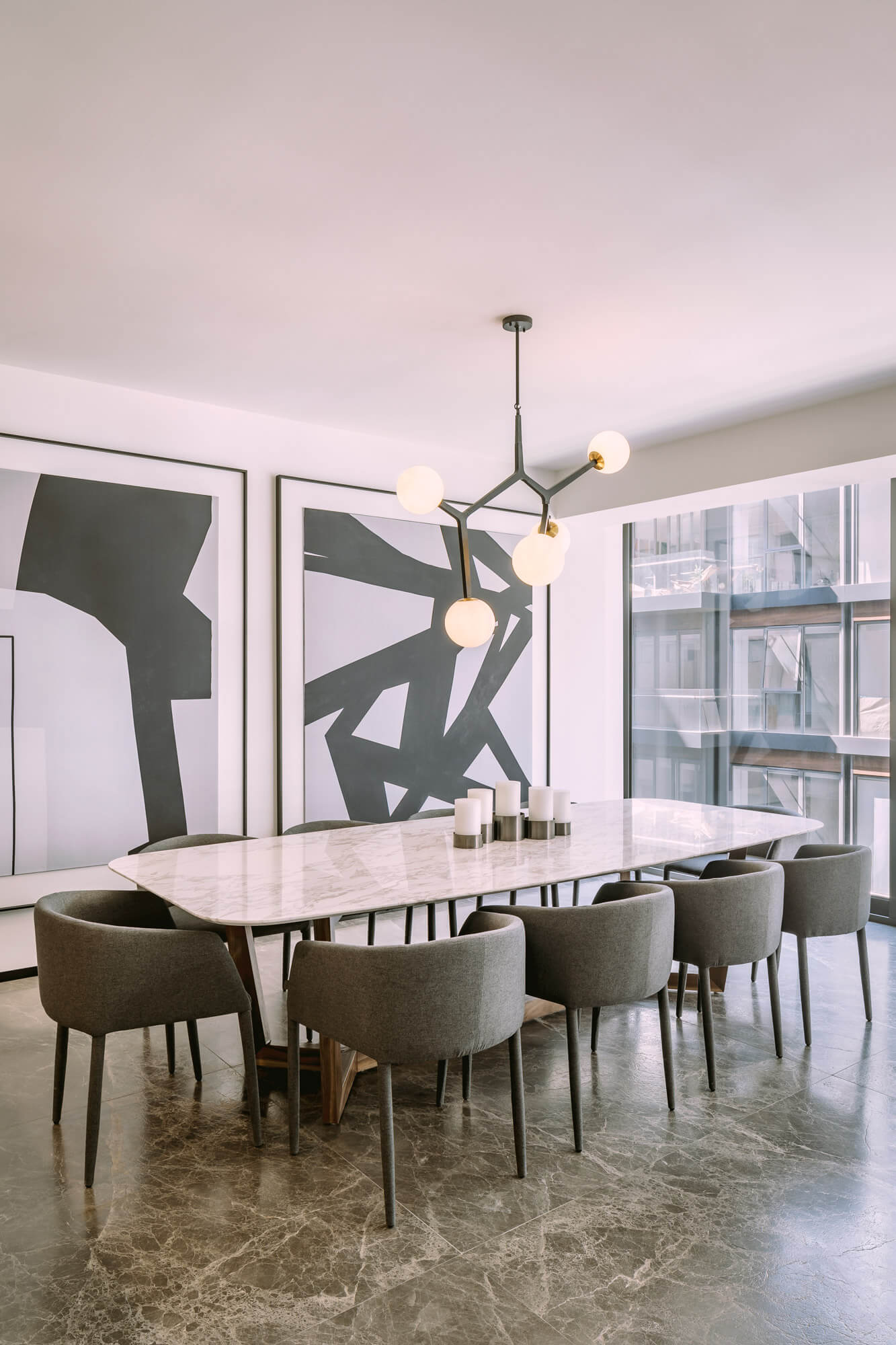

In collaboration with: Simon Bissu Bazbaz from SBB Arquitectura
